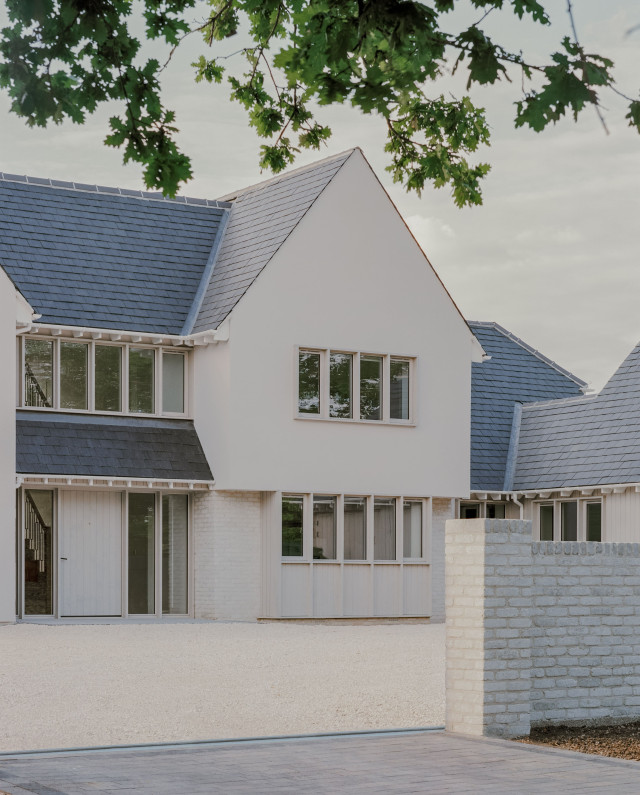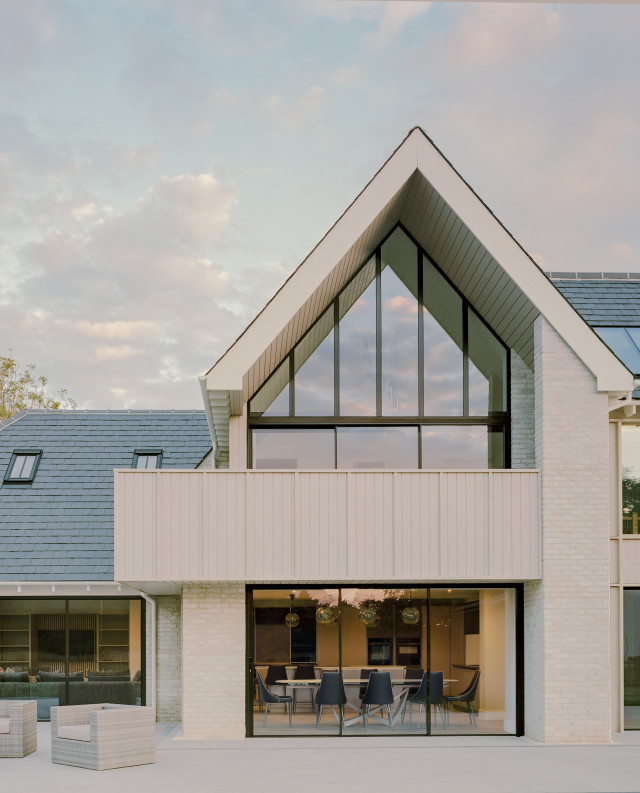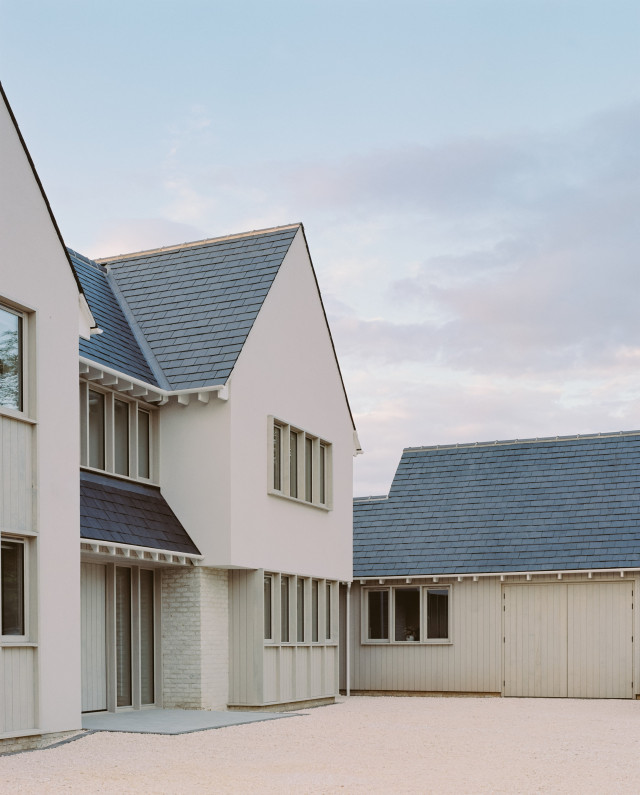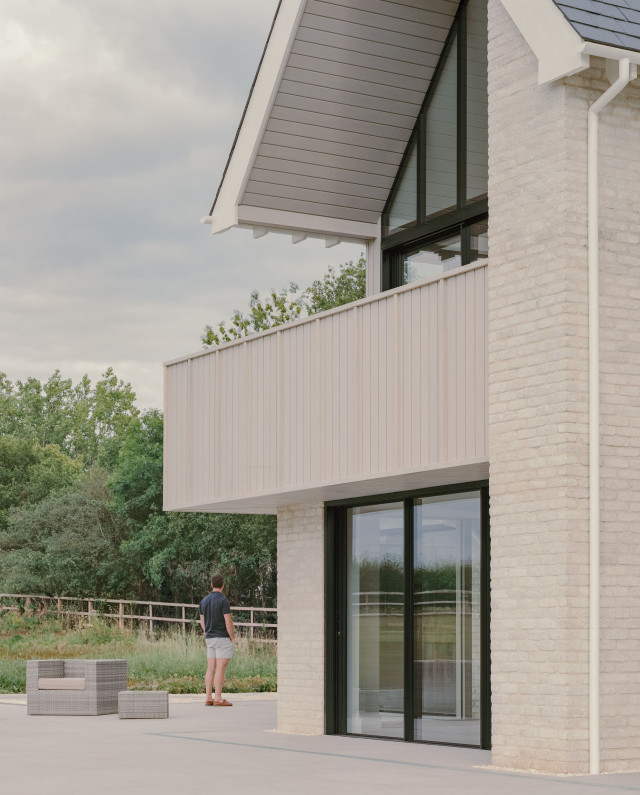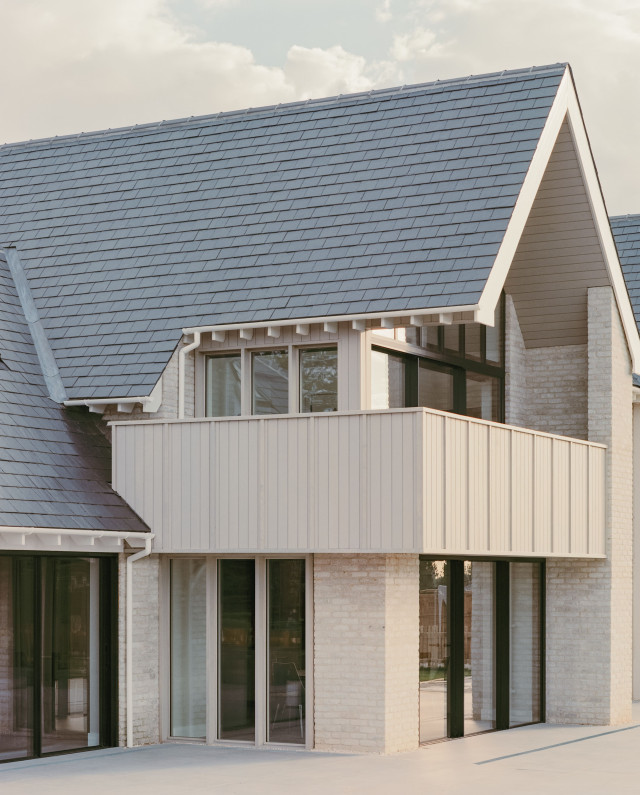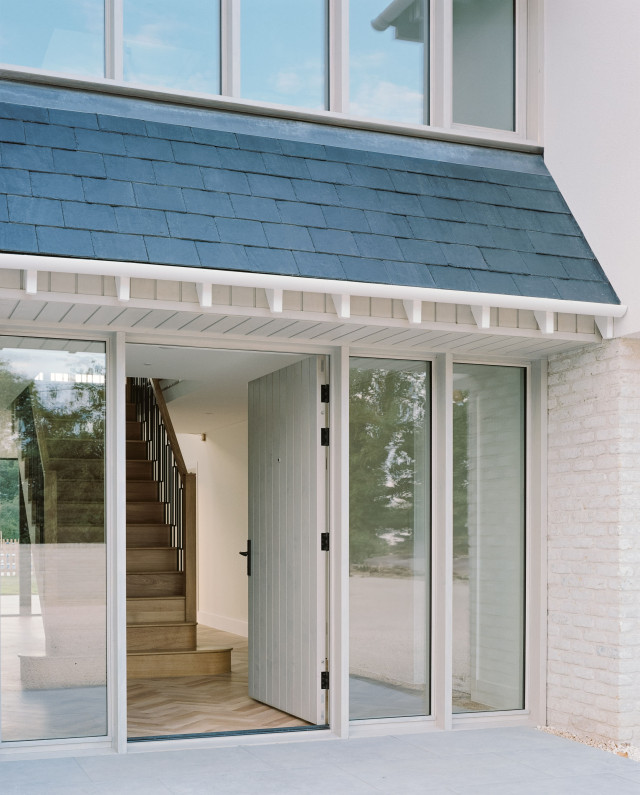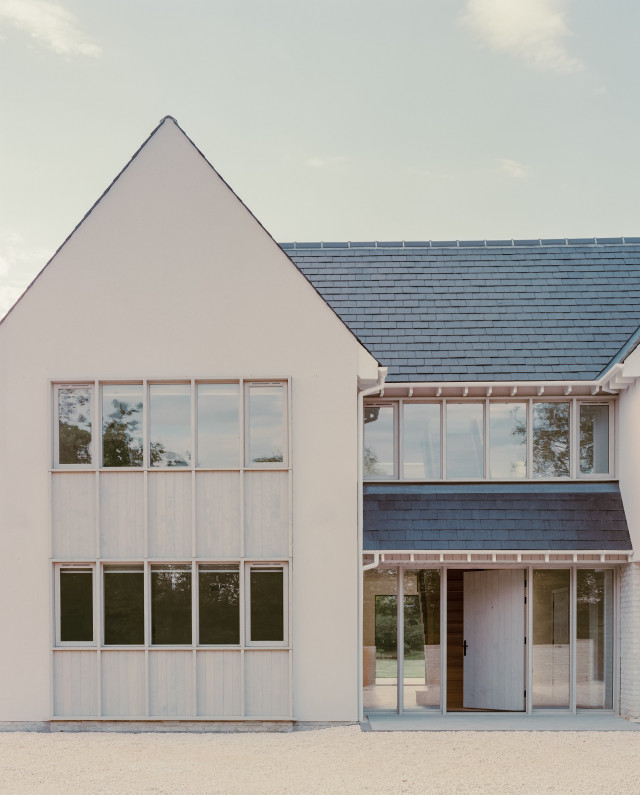Stonecroates
Chelmsford Replacement Dwelling
Our clients approached us with a vision to create a new luxury family home on a rural site in Chelmsford, Essex. The brief called for a spacious four-bedroom dwelling that would provide generous family accommodation, modern amenities, and a strong connection to its landscape setting.
Following an initial feasibility study exploring various design approaches, it became clear that the creation of a new dwelling, rather than the adaptation of the existing building, offered the best solution in terms of design quality, cost efficiency, and long-term functionality.
The proposed home has been carefully planned around the family’s lifestyle and spatial requirements. The design incorporates four double bedrooms, each with en-suite bathrooms, including a master suite with a dedicated dressing room. Additional spaces include a home office, a large entrance hall with a feature staircase, and an open-plan kitchen, living, and dining space opening directly onto the garden. Supporting functions such as a utility and boot room, alongside a cart lodge and a separate building for car and bike storage with a workshop area, ensure that the home functions seamlessly for modern countryside living.
While the aesthetic was still in its early stages during the initial design phase, discussions with the client revealed a preference for a traditionally proportioned dwelling enhanced with subtle contemporary detailing. Early design studies explored a material palette of buff brick, light grey aluminium detailing, and natural slate roofing, materials that together establish a refined, timeless architectural expression. As the design evolved, careful consideration was given to the form, composition, and materiality to ensure consistency and coherence throughout.
Given the site’s rural context, we undertook a detailed planning review aligned with Chelmsford City Council’s policies on replacement dwellings in the countryside. The proposal was developed to ensure full compliance with the local planning framework: that the new building would replace a structure of permanent and substantial construction, maintain its existing residential use, and remain in keeping with its surroundings.
Engaging with the Local Authority through the pre-application process was integral to our approach, allowing early dialogue to ensure our client’s aspirations and our architectural ethos aligned with planning expectations. This collaborative strategy laid the groundwork for a smooth planning process and a design that both respects its setting and delivers a contemporary family home of exceptional quality.
